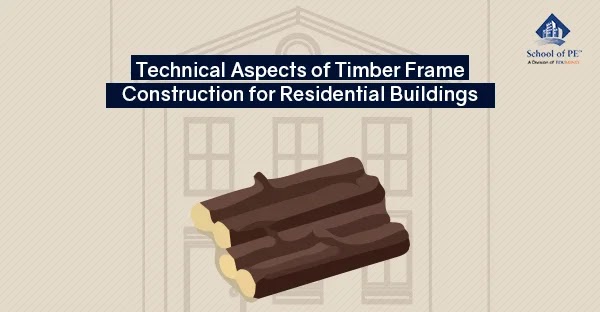Technical Aspects of Timber Frame Construction for Residential Buildings
Table of Contents
1. Introduction
2. Types of Timber Frame Construction
3. Strength and Fire Resistance Parameters of Timber Frame Construction
2. Types of Timber Frame Construction
3. Strength and Fire Resistance Parameters of Timber Frame Construction
Introduction
Timber is widely used as a construction material for residential buildings and for other structures because of its load resistance and technical properties. Timber frame construction is a predominant method of building residential homes in the United States. Timber framing is also used for commercial and industrial construction. Timber frame buildings are economical to construct and are economical to heat in the winter and to cool in the summer. Timber construction is easily adaptable to conventional building models, contemporary building models and to new building models. The physical and chemical properties of timber influence the design aspect of the structures. Professional engineers with their PE certification can evaluate the strength parameters of the timber and can make recommendations for its various applications.

Types of Timber Frame Construction
There are different types of timber frame construction techniques. One of them is platform-frame construction; this technique facilitates a work surface at every floor level and is easily adapted to different methods of pre-fabrication. In balloon-frame construction, outside wall studs continue through the first and second floors. Nailed joints exhibit the best durability and performance because the load is perpendicular to the nails. Knowing the types of joints and load carrying capacities of jointed frame structures is important for the PE exam. Those who plan to take the exam to become a Professional Engineer must refer to the codes and standards for design purpose.
Strength and Fire Resistance Parameters of Timber Frame Construction
The strength and resilience of timber construction is due to its structural framework of structural lumber associated with a subflooring surface and wall and roof sheathing. A firm foundation, consisting of properly designed and installed footings of adequate size, is necessary to support the structure. A reliable foundation is essential for the satisfactory performance of all structures.
Best construction practices prevent conditions that could lead to decay or a termite attack. Floor framing consists of a system of trusses that provides support to floor live loads and gives lateral support to exterior walls. Truss frames are major load carrying components, so analysis of the forces in each member of the truss is important. Calculation of forces in truss members is refreshed in PE exam review courses. Balancing tension and compression in each frame member results in equilibrium of the structure.
All concealed spaces in timber framing are fire resistant with wood blocking or other approved materials. All wall framings must have the strength to resist dead and live loads. Timber framing must be separated from fireplace and chimney masonry. All components of a timber frame structure must be kept at least a few inches from the outside face of chimney and fireplace masonry. Roof frame and trusses must have appropriate strength to withstand rain, snow and wind loads. Timber frame construction must require insulation to provide comfort and eliminate surrounding noises. Protective coatings, such as vapor retardant film, are used to prevent moisture vapor from moving through the insulated wall. This treatment helps control dampness and increases the lifespan of the timber frame components.
